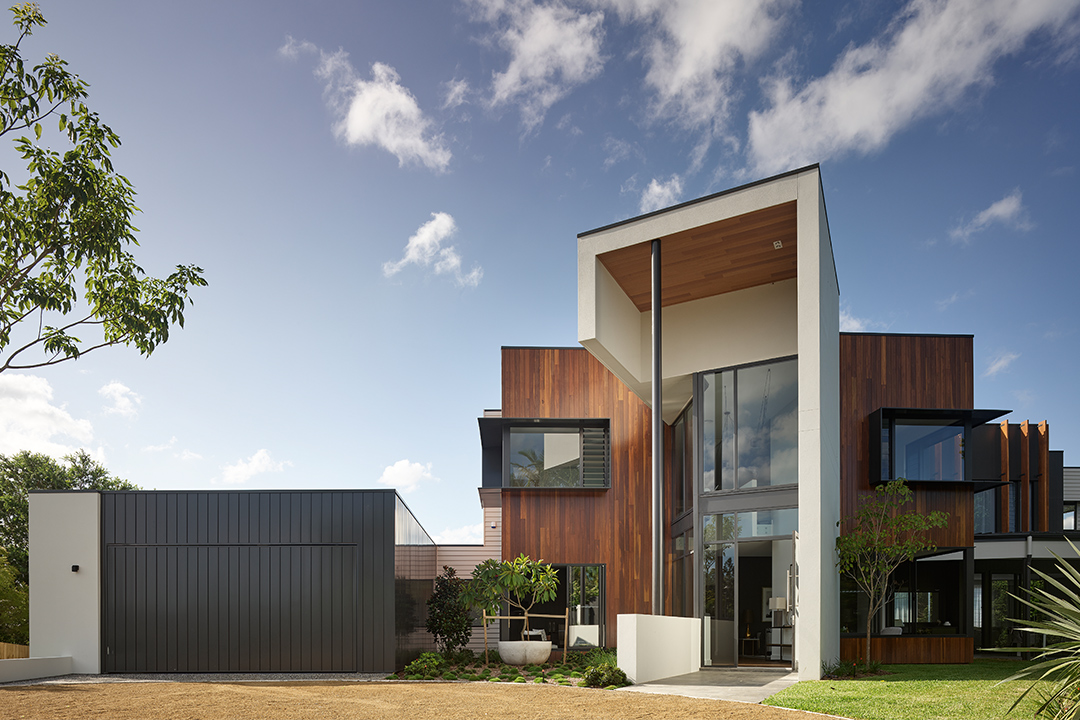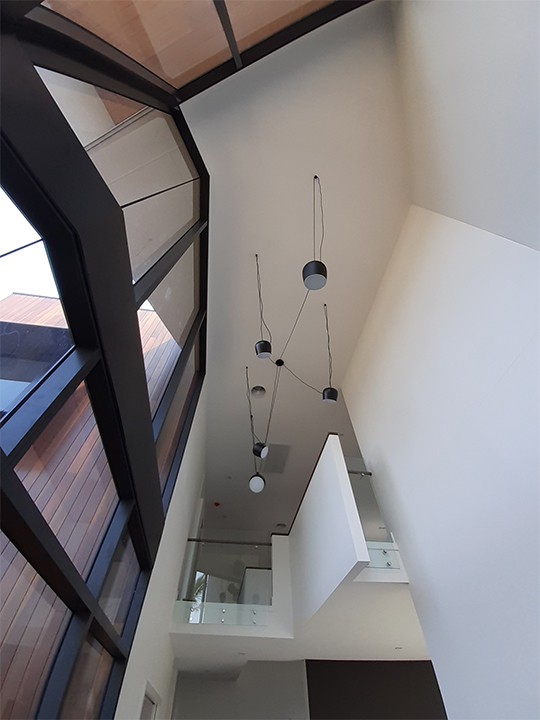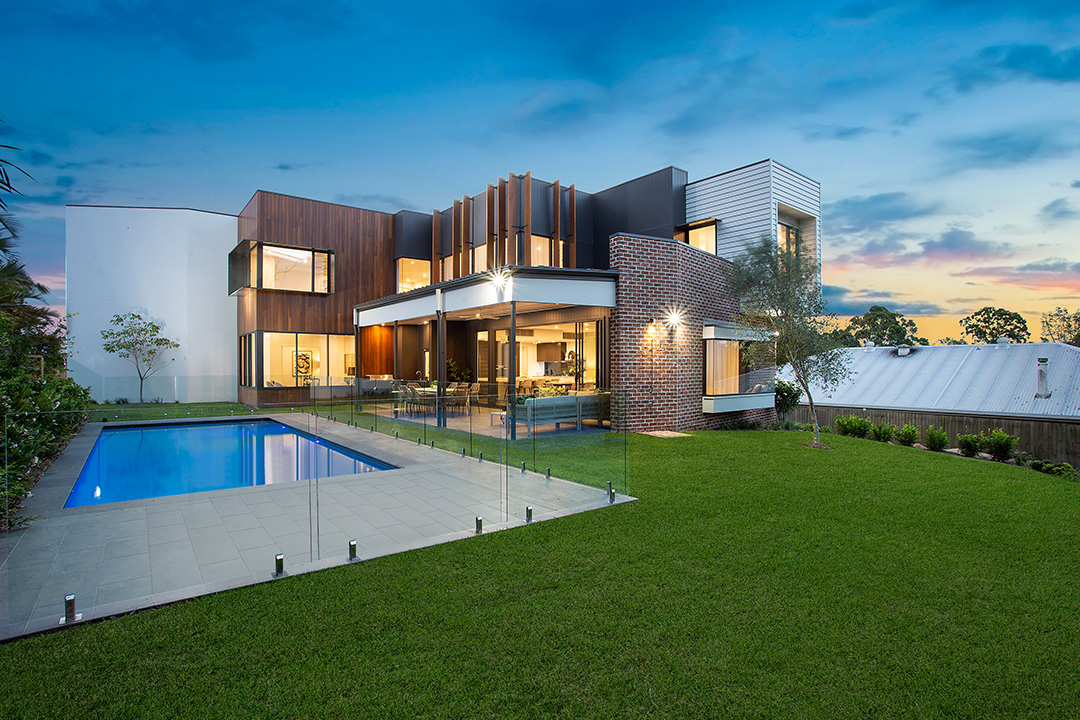Hugo Design Project 1
Hugo Grozdanovic, building designer of Hugo Design, created this masterpiece – a home that presents as a functional family home with cutting-edge design catering for all generations. Interacting harmoniously with its environment, this home allows a tranquil balance between indoor and outdoor spaces.
The property displays an alluring street presence, per the homeowners’ request, achieved through architectural forms that create a sense of anticipation of what is to come. Journeying through the rest of the residence, the design reveals itself everso-gently. The interior is a cohesive reflection of the spectacular façade, showcasing classy neutral tones and a clever use of mixed textures, from the tongue-in-groove wall panelling in the living rooms to the herringbone tiles in the bathrooms.
As a very private and tranquil home, the design forms of the neighbouring homes were considered in relation to privacy and the home’s environment, exhibiting an open-plan layout with plenty of cross ventilation. The spacious kitchen-dining-living area sits in the hub of the home, providing ample room for family time and entertaining guests with the marvellous island bench and the statement-making window seat.
Strategically placed windows and doors let in ample light to maintain the enduring sense of openness. Across several rooms, Hugo Design implemented corner windows to capture natural light from multiple angles. The vaulted spaces in the entryway are particularly noteworthy, seamlessly connecting the home with the surrounding environment.
Large glass sliding doors lead out to the undercover alfresco, replete with an outdoor kitchen, dining space and lounge that mirror the living area inside. Beyond this space is a generous swimming pool – ticking the box for a family-friendly dwelling. The other side of the backyard hosts a cosy firepit embedded in the fresh leafy landscape.
This designer home boasts a six-star energy rating, utilising a sustainable philosophy and ecologically friendly approach, considering orientation and implementation of solar technology, recycled timber, energy-saving appliances, and landscaping comprised of native plants and trees to provide shade and a native habitat that promotes local fauna and green ambience.
Established by Hugo Grozdanovic in 2009, Hugo Design has been specialising in residential projects for more than 13 years, from alterations and additions to new residences, town houses, interior fit outs and apartment refurbishments. Hugo Design brings a unique approach to building design, with a strong focus on spatial utilisation. Whether your home is large or small, the team believes that functionality and liveability are key, and will ensure every spatial area has a place and purpose.
This approach, along with stunning designs, has won Hugo Design many awards over the last decade, including the 2017 HIA-CSR Australian Housing Award Winner – Best Display Home, the 2020 QMBA – Individual Home over $2m, and the 2021 BDAQ – Brisbane Regional Design Award for New Residence $500k to $1m. This project was even the recipient for the 2020 QMBA – Individual Home $951k to $1.25m award.
Hugo Design completes around 20 projects a year, servicing Brisbane, the Gold Coast, Sunshine Coast and Granite Belt, and has even stretched its services Australia-wide to Bondi, Darwin, and Kalgoorlie, Western Australia.
Photography by Scott Burrows Photographer








