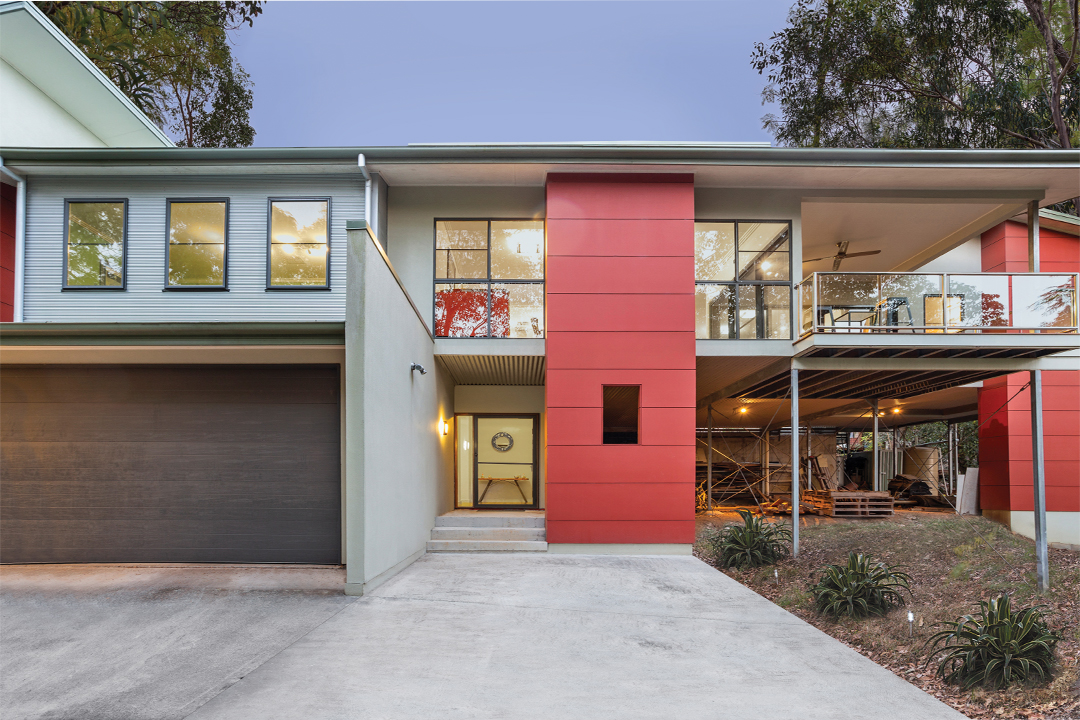IRP Architects Project 3
The brief was expertly achieved by utilising a flexible design that will allow for multi-generational living with the future development of an easily accessible guest suite on the lower level. In addition to the expansive open-plan living area, the home’s design also includes a quiet reading/music room, as well as separate children’s and parent’s recreation zones for optimal relaxation.
From the high-quality Miele appliances to the sleek benchtops, the large gourmet kitchen is a nutritionist’s delight. The eye-catching void in the open-plan area promotes passive cooling and natural lighting, while the impressive skylight in the living zone also provides an abundance of light and assists with ventilation. The living space transitions seamlessly to several outdoor entertaining areas – including a hidden pool area and an elevated verandah – which complement and celebrate the changing seasons.
The site’s orientation minimises energy costs, while the materials selected are low maintenance and termite resistant. Featuring two 10,000L water tanks, a compost, vegetable garden, and solar hot-water system, the property is environmentally friendly as well as energy efficient. Designed for the future installation of photovoltaic (PV) solar roof panels, the eco-friendly home achieves an eight-star energy rating for the bedrooms and a five-star rating for the living areas.
Facing towards the east, the home’s heavily sloping site posed another welcomed challenge to Robinson and her team at IRP Architects. However, through careful planning, the architecturally designed abode complements the land and meets all bushfire, ecological and council requirements. A private sanctuary for the family and local wildlife alike, the home attracts plenty of cute critters to the area, including echidnas.
With more than 25 years of experience, Robinson is a registered practising architect and the managing director of IRP Architects. Her friendly studio practice provides design-focussed solutions for individual clients who have specific site requirements, constraints and possibilities. IRP Architects provides architectural, interior design, documentation, master-planning, and staging services. The team offers a proactive, personalised and highly collaborative experience, using 3D software with fly-over and walk-through capabilities.
Robinson and her team have designed many stunning, inspiring and site responsive new homes and renovations since the company’s establishment in 1999. IRP Architects has been recognised by the Housing Industry Association (HIA) and the Swimming Pool and Spa Association (SPASA) of Australia in the Innovative, Sustainable, Custom-Designed and Technological Engineering categories for its home and pool designs throughout the greater Brisbane area.
CONTACT
IRP Architects
44 Benson St,
Toowong (ground floor)
Tel: (07) 3300 9812
Email: info@irparchitects.com.au
Website: www.irparchitects.com.au












